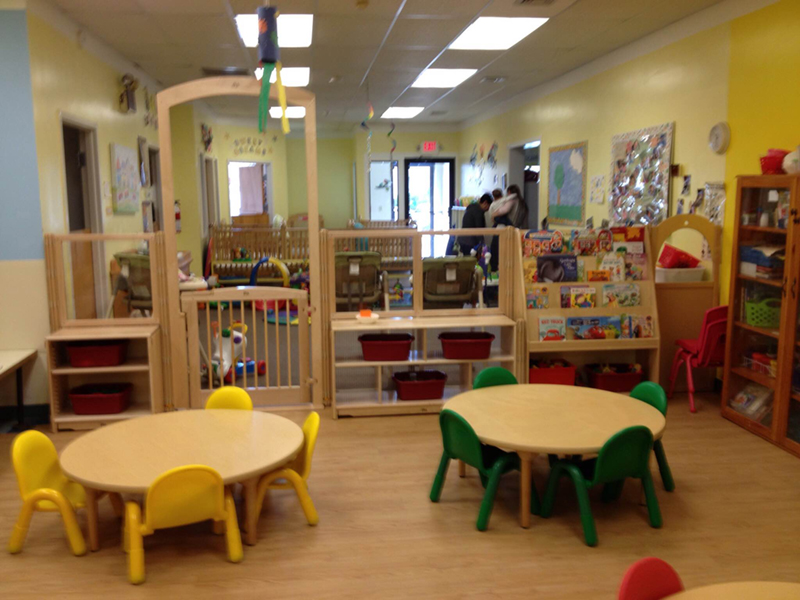Many of the recent funding and technical assistance requests we received have been related to group size and maintaining a minimum of a 4’-0” high separation between classrooms per DCYF child care licensing regulation. We’d like to take this opportunity to highlight some of the different ways this has been accomplished with our support and grant funding:
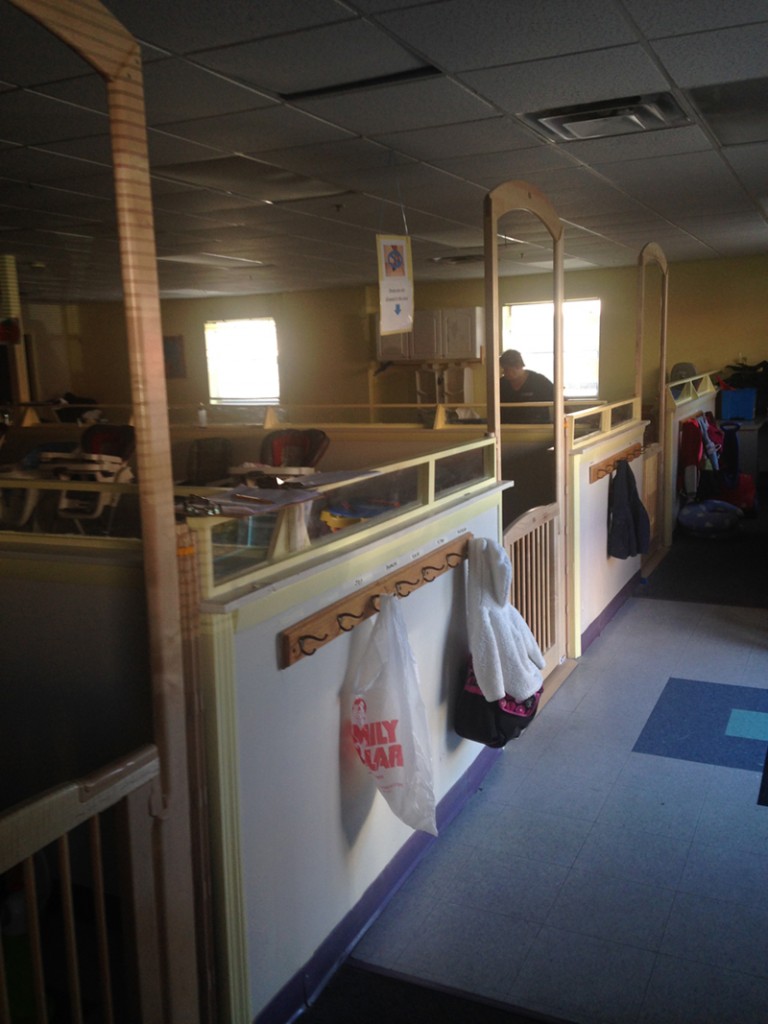
Dr. Daycare – Providence
With Race to the Top Facility Grant dollars, Dr. Daycare – Providence was able to add framed Plexiglas to the top of existing walls to meet the 4’-0” requirement. New gates were also added to create individual access to each new classroom.
Dr. Daycare – Smithfield
With LISC technical assistance and use of Quality Improvement Grants, new 4’-0” tall furniture was used to divide the classroom space. The result is working seamlessly and the owner is quite pleased: “When we all walked through the center last summer you came up with a possibility to rearrange the rooms without doing costly plumbing construction, disruption to the children, staff & families. Your idea is working fantastic!!!”
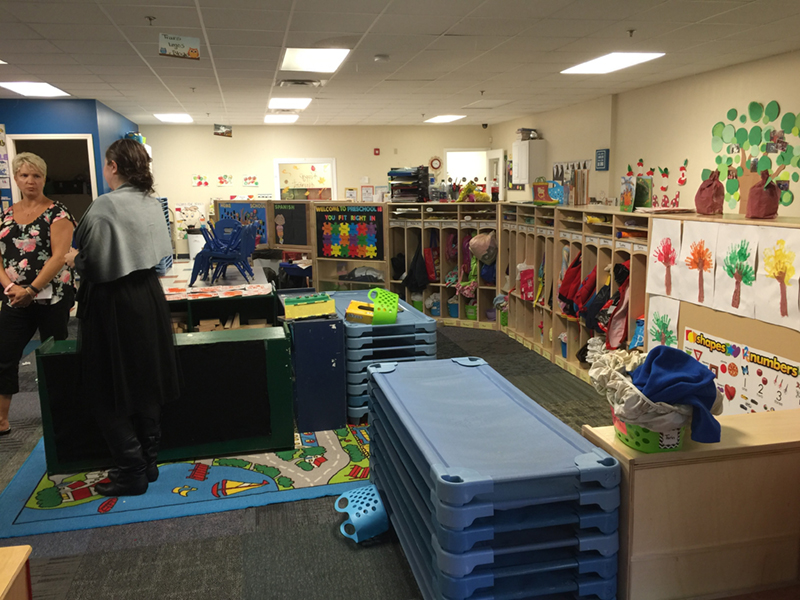
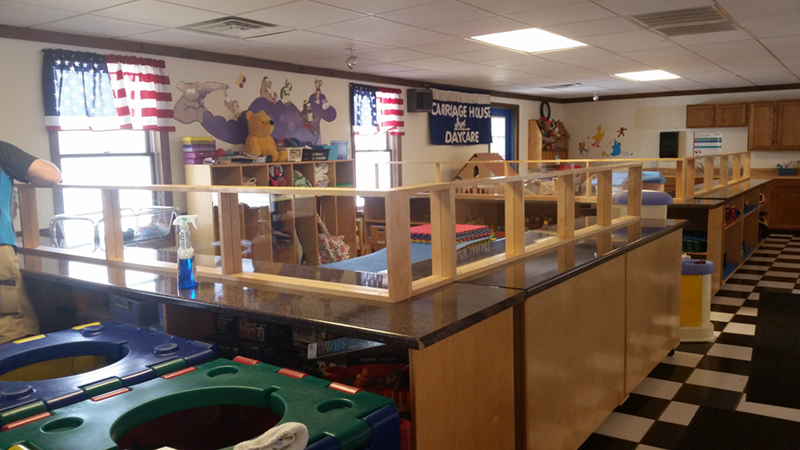
Carriage House – Cranston
With Race to the Top Facility Grant dollars, Carriage house was able to build “sneeze guards” on top of existing shelving to meet the 4’-0” requirement.
The Children’s Workshop – Providence
With Race to the Top Facility Grant dollars, The Children’s Workshop – Providence was able to construct a new wood stud wall to divide the space.
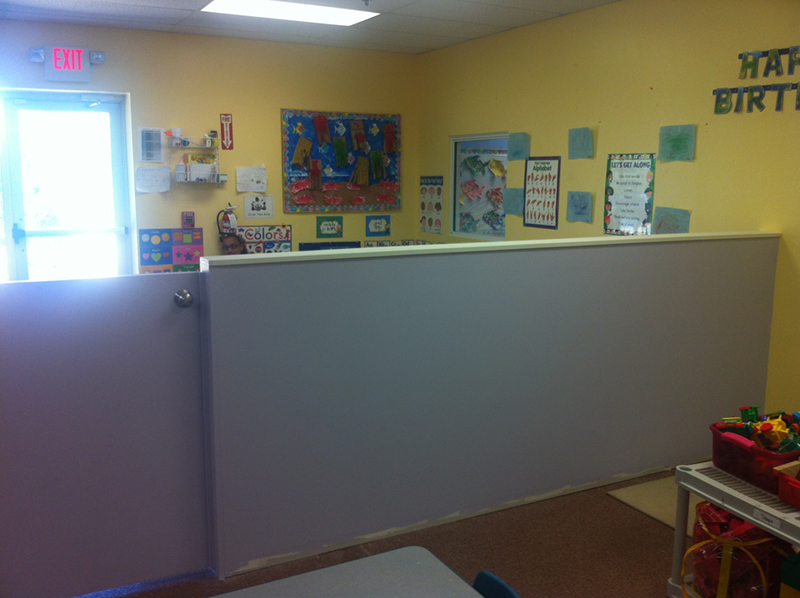
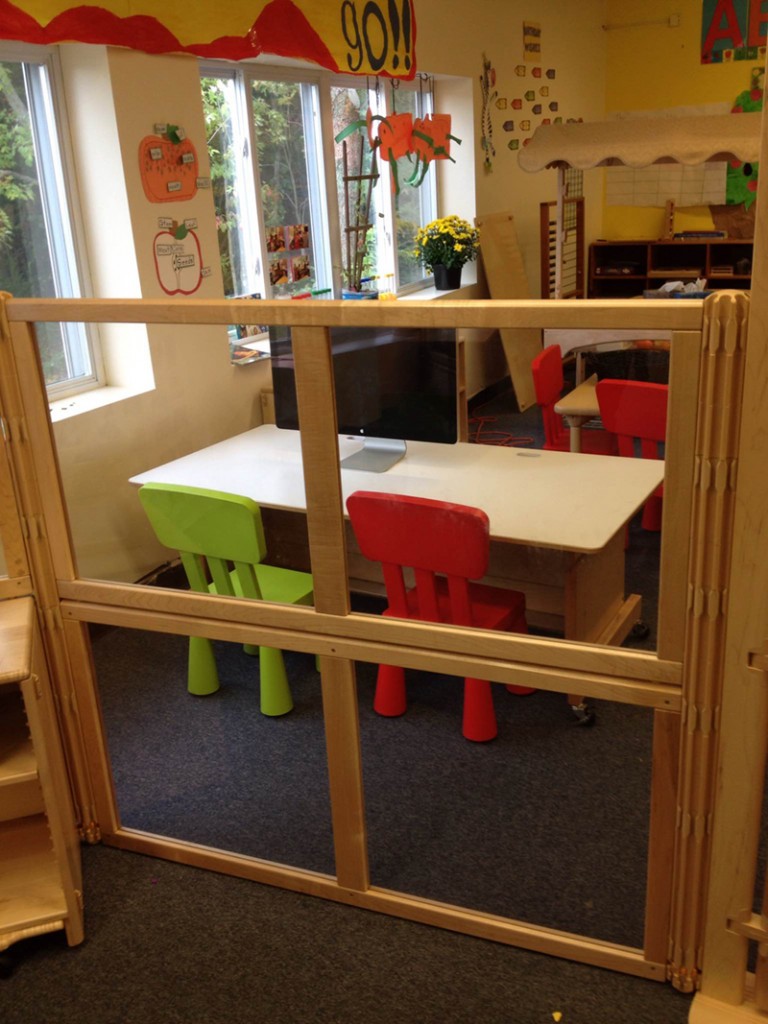
Magic Years – Warwick
With Race to the Top Facility Grant dollars, Magic Years was able to purchase Community Playthings dividers to separate the classroom spaces. The use of transparent panels helped the space feel more open and light.
Precious Years – Warwick
With Race to the Top Facility Grant dollars, Precious Years was able to purchase Community Playthings dividers to separate the classroom spaces. The use of shelving doubled as divider as well as usable storage space.
