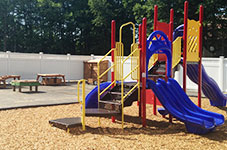Center Spotlight! The Children’s Workshop – Lincoln Center
The Children’s Workshop in Lincoln, Rhode Island, faced numerous physical space challenges. Some of the most critical issues included:
- Two classrooms, one infant room and one preschool room, completely lacked natural light
- One school age classroom had insufficient natural light
- A playground that required crossing a busy parking lot
- Multiple classrooms with group size challenges
The center was also bursting at the seams, with a long waiting list. Instead of ignoring the issues or using a “band-aid” approach, The Children’s Workshop leadership demonstrated their commitment to quality and decided to tackle a major renovation project that would significantly improve the space and ideally enable them to serve more children. The Children’s Workshop began by seeking planning grant funds and technical assistance from LISC so that they could develop a thoughtful and comprehensive plan for the space. They next began negotiations with their long-time landlord to acquire additional space in the building and to get buy-in for a plan to reconfigure the parking lot so that the playground could be relocated next to the building with direct access from the center.
Once architectural drawings and playground plans were finalized, The Children’s Workshop moved on to the next step of devising a strategy to pay for this costly undertaking. They applied for and were successful in receiving a $50,000 early learning facility grant. They combined this with some of their own cash and, finally, they obtained a $450,000 loan from LISC.
More careful planning was required to keep children safe and to minimize disruptions during construction. Working closely with DCYF, LISC, their architect, playground designer and construction supervisor, The Children’s Workshop has been able to ensure the project will be completed in a timely way with minimal impact to center operations.
The end result will be a refurbished center that fully meets all DCYF licensing requirements. In the process many quality features will be incorporated, including relocating bathrooms for better proximity to classrooms. The outdoor space is much safer and the plan allows for new quality features to continue to be incorporated over time. And, by adding space and reconfiguring existing spaces, they will increase their licensed capacity from 127-158 children, a 24% increase.
Congratulations to The Children’s Workshop on their vision and commitment to quality. We were delighted to play a role in the success of this project!
In This Issue
Is Your Drinking Water Safe?
Creating Shade for Your Outdoor Play Space
Have you heard about our Technical Assistance services?

